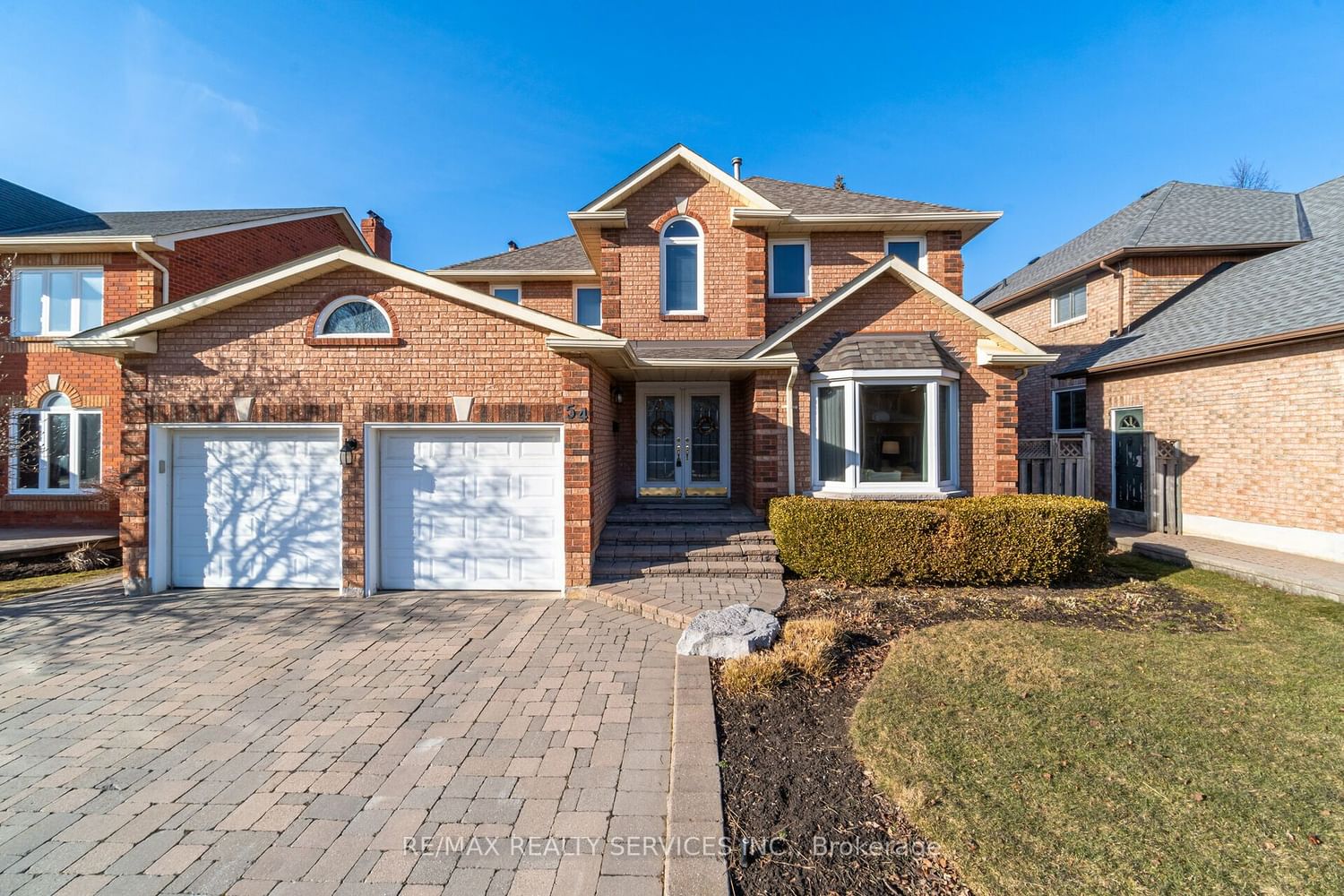$1,299,900
$*,***,***
4+0-Bed
3-Bath
2000-2500 Sq. ft
Listed on 2/27/24
Listed by RE/MAX REALTY SERVICES INC.
Gorgeous 4 bedroom executive home 2370 sq ft in highly coveted Stonegate community, thousands spent on extensive renovations and improvements. Desirable sun filled open plan oozes style, warmth and function boasting high end custom CAMEO kitchen with granite counters, 6 burner gas range. stove, B/I microwave & wine fridge to open to family room with B/I speakers & upgraded stone gas F/P. Luxurious reno bathrooms with quartz counters, renovated in main laundry, attractive quality hardwood floors on main with upgraded broadloom upper level. Prim bedroom offers a stunning spa-like ensuite with oversized curbless glass shower & rainhead. Beautifully landscaped with interlock &walkway to iron gate, 650 sq ft two tier deck, inground sprinkler system, gas bbq line. Upgraded vinyl casement windows, roof shingles 2020, truly amazing home and family neighborhood steps to miles of walking trails, conservation area, parks, community tennis court and only 2 minutes to 410 HWY.
S/S fridge, 6 burner gas stove/ range. B/I dishwasher, microwave and wine fridge. Clothes washer and dryer, sprinkler system, gas bbq line. Central air and vaccum, deck, shed, B/I speakers. Pot lights.
W8095860
Detached, 2-Storey
2000-2500
8+0
4+0
3
2
Attached
4
Central Air
Unfinished
Y
Y
Brick
Forced Air
Y
$6,766.00 (2023)
< .50 Acres
114.82x49.90 (Feet)
